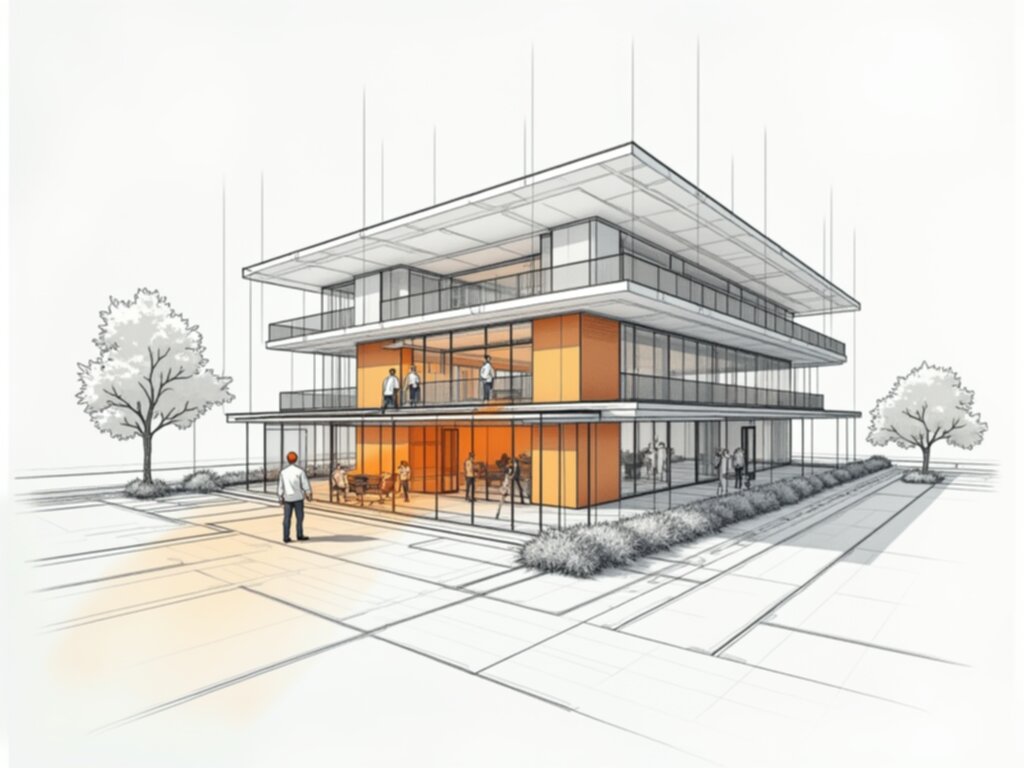ICC A1171 2017 Key Updates in Accessibility Standards for Structural Engineers

The whispers around the structural engineering community have been growing louder regarding the A117.1-2017 standard revisions. It’s easy to let these updates slip by when you're wrestling with load paths and material specifications, but ignoring changes in accessibility guidelines, particularly those impacting the built environment's core structure, feels like leaving a critical safety factor unexamined. I’ve been spending some time tracing the lineage of these requirements, trying to pinpoint exactly where the 2017 edition diverges enough from its predecessors to demand a fresh look at our design checklists. This isn't just about slapping on a ramp; it’s about fundamental spatial relationships that engineers dictate.
When we talk about A117.1, we are talking about the bedrock of accessible design, often referenced or adopted wholesale by building codes across the jurisdiction. Therefore, any substantive shift in that document ripples immediately into our structural calculations and connection details. I find myself constantly asking: what specific dimensional tolerances or material interactions specified in the 2017 version force a recalculation of the typical transfer beam or foundation layout? Let's pull on that thread a bit and see what concrete changes we find hiding in the fine print that affect the bones of a structure, not just the finishes.
One area that caught my attention immediately concerns clear floor space requirements and the resulting impact on column placement and beam spans. The 2017 update seemed to tighten certain turning circle radii or perhaps increased the required clear width for certain circulation paths, forcing us to rethink the modularity of our framing systems, especially in multi-story commercial structures where bay sizes are often optimized for efficiency. If a required clear width expands by even a few inches across a major corridor or assembly area, that subtle adjustment can translate directly into needing a deeper floor beam or moving a supporting column closer to an exterior wall line, which then affects the load distribution onto the foundation system below. I suspect many firms initially focused only on the fixture heights and signage aspects, missing the structural consequences of these spatial mandates. Consider the implications for cantilevered balconies or covered walkways where the required clear depth for accessible routes now dictates a larger structural projection than previously calculated. We need to verify if the revised requirements for accessible routes through parking structures, particularly concerning accessible parking space dimensions and adjacent loading zones, demand altered retaining wall alignments or ramp slopes that impact the overall site grading and subterranean structural elements. It feels like a detailed comparison of the prescriptive dimensions for accessible routes intersecting with structural elements like stairs and ramps is warranted, ensuring continuity in slope transitions that might otherwise require unexpected bearing pads or grade beams.
Another less visible but structurally relevant modification seems to reside within the specifications governing detectable warnings and their integration with walking surfaces. While detectable warnings—those truncated domes—are often thought of as a surface treatment, their placement relative to changes in level, particularly at leading edges of platforms or ramps, has structural ramifications concerning the slab edge detailing and reinforcement continuity. If the 2017 standard mandates a specific distance from the edge of a change in level to the start of the warning surface, this affects how we detail the termination of the slab or the connection of a precast tread. Furthermore, I've been looking closely at provisions related to operable parts of building elements that might be structurally integrated, such as heavy automatic door operators or specialized loading dock levelers that are part of the primary structure’s interface with the exterior. The accessibility standard dictates the operational forces required, which in turn dictates the necessary framing reinforcement around those openings or mounting points for the mechanical components. It’s easy to defer the structural confirmation of these connection points until the very end, but if the A117.1-2017 has altered the acceptable height or reach range for these controls, we might find ourselves needing to adjust the sill height of a large storefront opening, which directly alters the lintel size and load transfer back to the adjacent columns. I am reviewing several older project models now just to see where these subtle shifts in dimensional control would force a redesign of the immediate framing around an accessibility feature.
More Posts from aistructuralreview.com:
- →How Roofing Nail Length Impacts Wind Resistance A Technical Analysis of 19mm Deck Penetration Standards
- →Innovative Concrete Mixture Enhances Durability of Urban Sidewalks A 5-Year Study
- →Temperature Relief Valve Design and Structural Safety Scrutiny
- →How to Extend a 4x4 Post Using Steel Plates and Face Board Reinforcement A Step-by-Step Guide
- →2024 IRC Updates Key Changes in Residential Stair Code Requirements
- →Missouri Plumbing Code Update Key Changes in PEX Material Handling Requirements for 2024